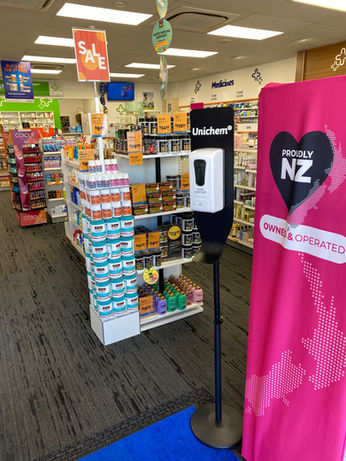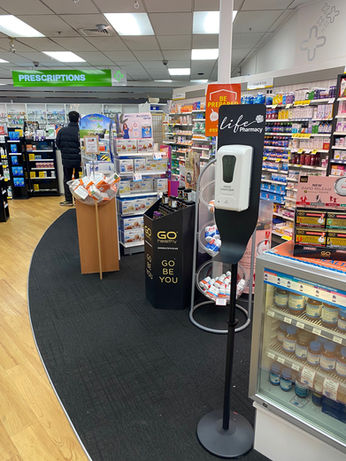The Fragrance Wall System is tailored to suit your store layout with end columns, top box pelmet and drawers.
This system is available in mulitple bays and layouts. The standard bay size is 600mm wide, and the stripping is slotted at 25mm increments.
The Fragrance Wall System can be customised to a number of different colours to suit your pharmacy from the standard range of melamine products.
The A3 landscape snap frame posters at the top of the shelving system can be LED lit (optional extra).
Fragrance Wall System
Measurements are shown for each bay:
Footprint: 600mm x 400mm
Height: 2400mm
The image shown is a x4 Bay Fragrance Wall System which is indicative only, you can have as many or less bays as you want.












